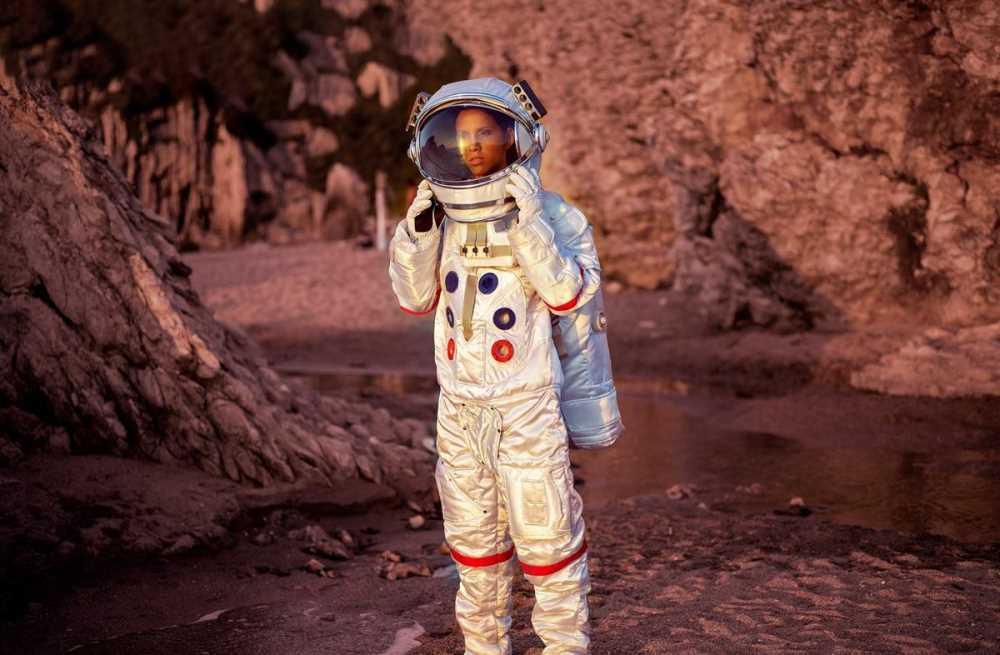Insights
Living on Mars: the house of the future, a mix of science and design

Whether you see them as exercises in style, opportunities to rethink contemporary living spaces or creations that expand our horizons, the projects created to deal with this new frontier are first and foremost fascinating and will certainly also influence the way we design solutions suitable for the Earth. So let's take a look at a few of them.
Part igloo, part buried home: the Martian residence according to Bjarke Ingels
To live on Mars, Bjarke Ingels has developed a model inspired by houses carved from rock, originally from Tunisia, and the igloos of Greenland. From the former he borrowed the idea of exploiting rock cavities to counteract extreme temperatures, since on Mars the temperature can drop as low as -60°C, while from the latter he took the traditional dome, which on the Red Planet would have a pressurising function, essential to counteract the low atmospheric pressure. Indeed, we could imagine seeing an expanse of domes on the Martian soil concealing a larger underground part, which is where the actual home is found according to Ingels's design. The combination of three construction methods creates comfortable, safe domestic spaces: the dome allows for the entrance of natural light to illuminate the living space while solving the problem of low pressure, while the underground environment created with a 3D printer shelters residents from the cold and radiation, hosting them in a space that is as close as possible to what we now call home on Earth.Ingels's project is based on a green approach. Thinking about the environment you live in from a conservation point of view means preserving the continuity of life, and this is critical whether you're living on the Earth or on Mars. On Mars more than ever the watchword will be "sustainability". Daily life will be marked by a single great challenge, creating a new homefor human beings using the elements that the planet has to offer: Regolith, a mixture of dust, rock and earth present in celestial bodies, ice to be melted to obtain the water needed for irrigation systems, and sand and stone to be used for construction. It is thought that the first settlements in the Martian ecosystem will have a single great objective: to respect the rules set by the planet and establish a new harmonious, balanced style of living.
The vision of the Martian house developed by Stefano Boeri reflects the principle of harmony with the surrounding ecosystem and draws inspiration from terrestrial landscapes. His work is inspired by projects developed to protect coastal cities against the advancing sea, transporting them to Mars and giving the humans of the future a new, evocative housing concept. Here are some of his ideas.
Vertical seeds on Mars: Stefano Boeri paints the Red Planet green
There's not much difference between a terrestrial environment made inhospitable by climate change and a Martian surface that is cold and exposed to radiation. This understanding gave rise to Stefano Boeri's “Vertical seeds” project, which was born thanks to a study by the Future City Lab, the multidisciplinary research laboratory led by Boeri himself and Xiangning Li, professor at the College of Architecture and Urban Planning of Tongji University in Shanghai. The focus of the project is an urban model designed for the city of Shanghai of 2117 and adapted to the environment of the Red Planet. In the mind's eye of the architect, the skyline of Mars is shaped by tall human settlements surrounded by forests, a vast residential outpost dominated by vegetation, a fundamental element for producing oxygen through photosynthesis. In Boeri's imagination, vertical seeds will create a green colony on Mars, an urban settlement that will forever remind its inhabitants of the place they came from: the Earth.Technological, sustainable and capable of making an extraterrestrial habitat welcoming: these are the fundamental concepts shaping the home that awaits us on Mars. Our journey has only just begun and it's possible that these futuristic projects will influence terrestrial architectural trends as well. We can only wait and see.
