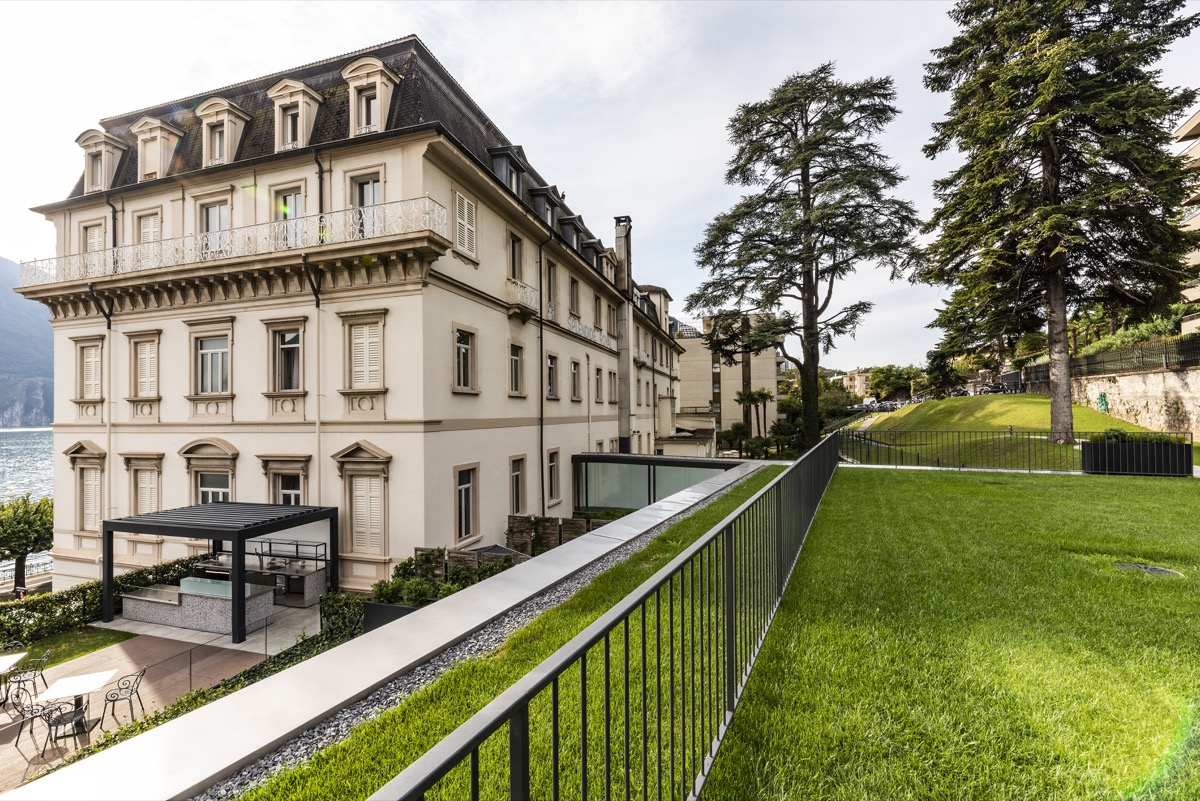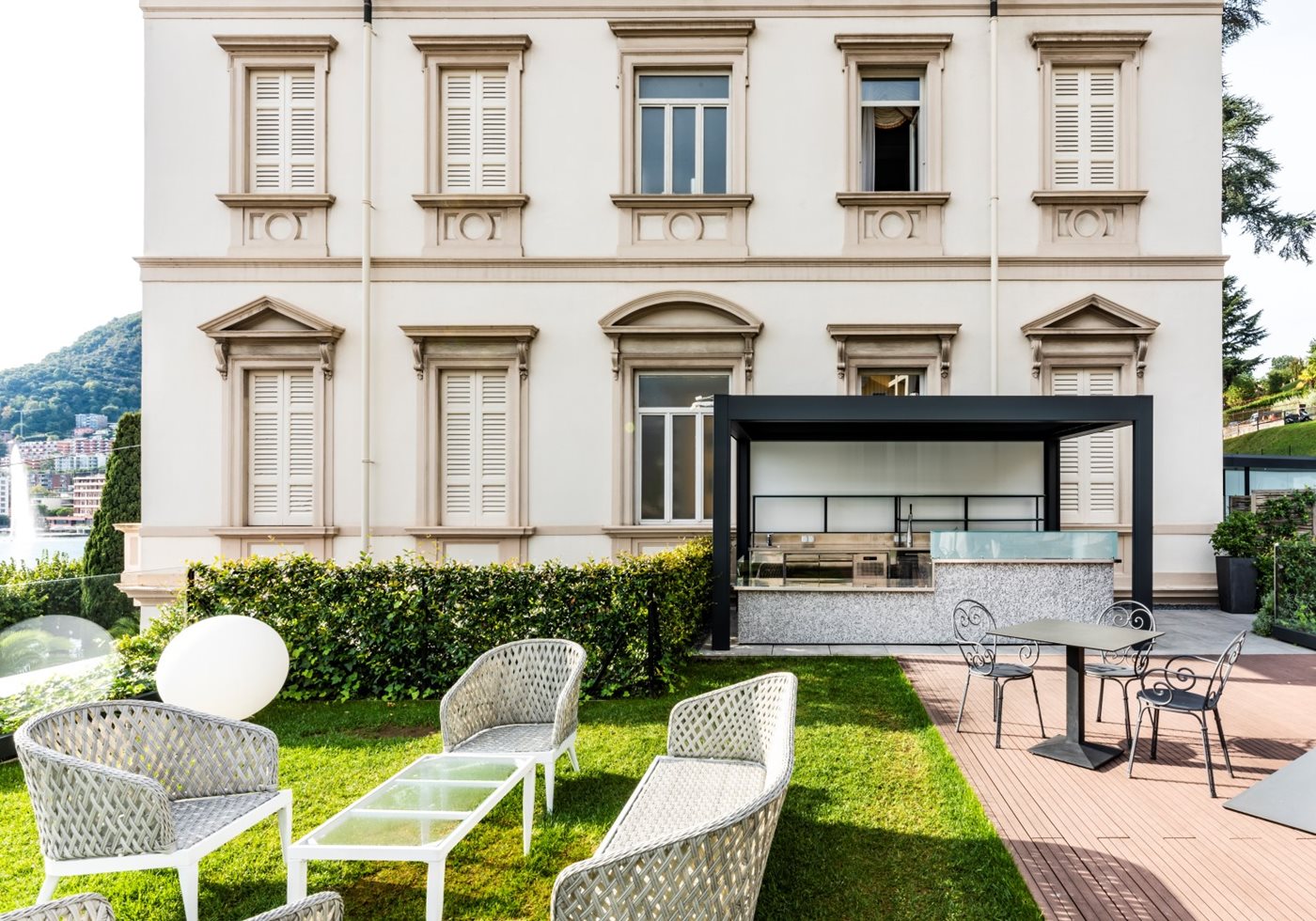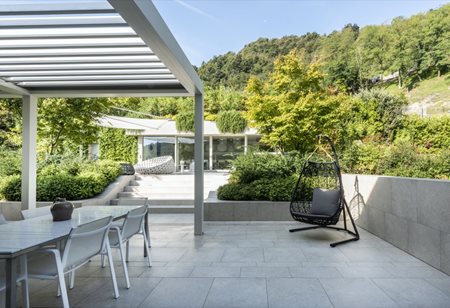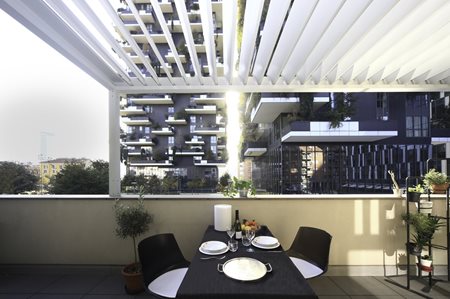Insights
Rejuvenating cities and public spaces through the redevelopment of outdoor spaces.

One of the points discussed during an interview with Giovanni La Varra at the Milano Design Week last year highlighted an issue that is still relevant today: “Riappropriarsi di città e servizi dopo la pandemia (Re-appropriating cities and services after the pandemic)”.
Conducting the interview was Giorgio Tartaro, who together with the architect discussed some of the most topical issues on the future of the outdoors in the urban architecture of the city of Milan.
The Barreca & La Varra studio has contributed to changing the face of the city, while always leaving a socially sustainable imprint, focusing its work on social housing. The studio therefore aims to create housing with a redevelopment function in the city's peripheral areas, as regenerated urban spaces at the service of the community.
An example of this is Aria, the new neighbourhood in Milan designed by the studio, inside the two striking north pavilions of a former slaughterhouse. This represents one of the most important social housing projects in Europe, dedicated to the settlement of the younger generations and families. In short, a real housing service for the neighbourhood and the city. The rehabilitation of historic buildings in this case goes far beyond the redevelopment of a place, but rather explores the creation of a space based on heritage and the circular economy. A place where students and residents will be the city makers of sustainable living based on inclusive and innovative experiences of cohabitation and collaborative temporary uses.
The places, the history, and the conformation of Aria is the result of the redevelopment of the old arcades, hangars, warehouses and production lines of the former slaughterhouse, which become a single, open and fluid environment in continuous transformation. Building on this reflection, we discussed with architect La Varra the theme of the great change in the way we think about designs and new solutions concerning the use of public buildings, which today places particular emphasis on outdoor spaces, the great protagonists of contemporary architecture.
Was it already a trend before this era to connect with the ground in some contemporary buildings, even company headquarters, donated in small part to the community: the decision to open up to the public?
.jpg?width=450&height=315)
Not exactly a conscious choice, but the result of an act of resilience, design that has adapted to the contingency, thanks to which we have learnt to manage the invasion of the outdoor space in a controlled manner. “The Furniture Trade Fair taught us how to manage this, it invaded the courtyards, the ground floors and there is an understanding that the invasion can be managed. In addition, many office buildings receive people from the outside, welcoming them without letting them into the heart of the building. The ground floor has become a kind of sponge, where the outside can enter and be controlled”.

One of the crucial themes in our reasoning is also the design of greenery, which has become of primary importance in the creation of paths of significance and living situations. There is a very precise study of the essences of behaviour during the seasons: has this led to a new awareness in outdoor design?
According to Giovanni La Varra, the issue of greenery is a question of its conformation and dynamic dimension: “greenery has needs, it has times and measures, it is a real inhabitant”.
Furthermore, there is a second issue, which is that today we are witnessing a more widespread knowledge of greenery and its beneficial effect on our lives. We are confronted with a widespread culture, much more aware of what greenery is and how it can be integrated into our lives at different times of the day. "In this regard those courtyards that used to be car parks and dumping grounds can now also become micro landscapes with incredible resources”.

On the subject of the importance of greenery in the architectural redevelopment of the city, another important point is the use of the outdoor space in a planned and studied manner. An example of this is the Bosco Verticale, a project in which the firm Barreca & La Varra participated and which in a way gave prominence and importance to the constraints of the façade.
“The issue of façade constraints is very important. We are recovering buildings that were built for the 1990s, never used, almost completely for social use, they overlook the south park and the theme we have been working on a lot is that all the verandas have a system of awnings so that that extra space can be to all intents and purposes a room, or a veranda, a balcony, that can open or close to the outside depending on the needs of the family and the climate. There is this theme of architecture made up of light elements that were previously left to the individual inhabitant, which can contain the linguistic richness of the house”.
There is a greater awareness of the outdoors and the lines of decoration to be respected in design. In terms of materials, architect La Varra focuses on the investigation of material from two points of view: “material must be chosen and managed to preserve its natural character. The material is examined in terms of its future but also its past. The point is to prefigure the normal deterioration, to learn to accommodate and manage this inherent naturalness that we are introducing into architecture. “
How do you control the detail even on a large scale? The answer to this question could be summarised as “Less is more”. The less complex details you design, the better. “The secret is to minimise details and concentrate creativity in a few places, and try to be ordinary in a good way.
Another fundamental aspect is the dialogue with all the parties involved in the design of the building. The theme is achieving some harmony and knowing what you can negotiate on”.
Planning, greenery, social function and collaboration: these are the ingredients of architect La Varra's recipe for the redevelopment and design of the new face of modern and contemporary cities, where the outdoors plays a key role.
